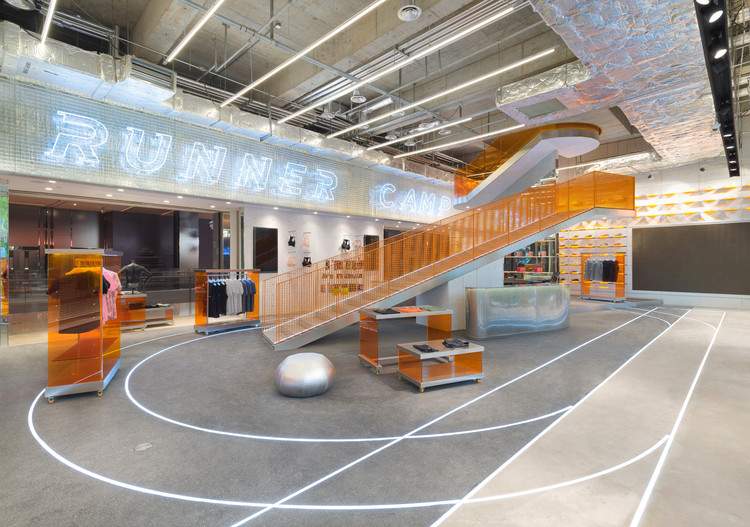
-
Architects: PRISM DESIGN
- Area: 643 m²
- Year: 2017
-
Photographs:Alessandro Wang
-
Manufacturers: Daiken Corporation, Vellnice Lighting Company, W.M. LIGHTING

Text description provided by the architects. This projects is Collaboration Design by PRISM DESIGN and OFFICE COASTLINE, It is a design concept called Urban Athletics from a desire to run healthy and stylishly throughout the city of Shanghai.
As a design aspect, express as a large staircase in the space as if to go through lightly and refreshingly the difference in height of the Upper Highs in Pudong area from Puxi area of Shanghai the scenery. And get inspired from general industrial materials in the town as a material we are adopting it.

Adopted gratings metal used at drains as the main unit, fusing UNIT, which is required for Boutique. And we use general industrial materials such as sound absorbing material, heat insulating material, concrete.

As for the management side, with the 1-2F double layer stacking cut out, 1F is a store and shoes consulting experience area, 2F is a runner's platform such as GYM training function specialized for running, large space interactive exercise using LED display, shower room · locker etc.


Urban workers run with the Sunrise and run with the sunset. That scene is Orange which is a brand color.
They recommend start, a new lifestyle that is healthy and stylish in the Shanghai city.
































